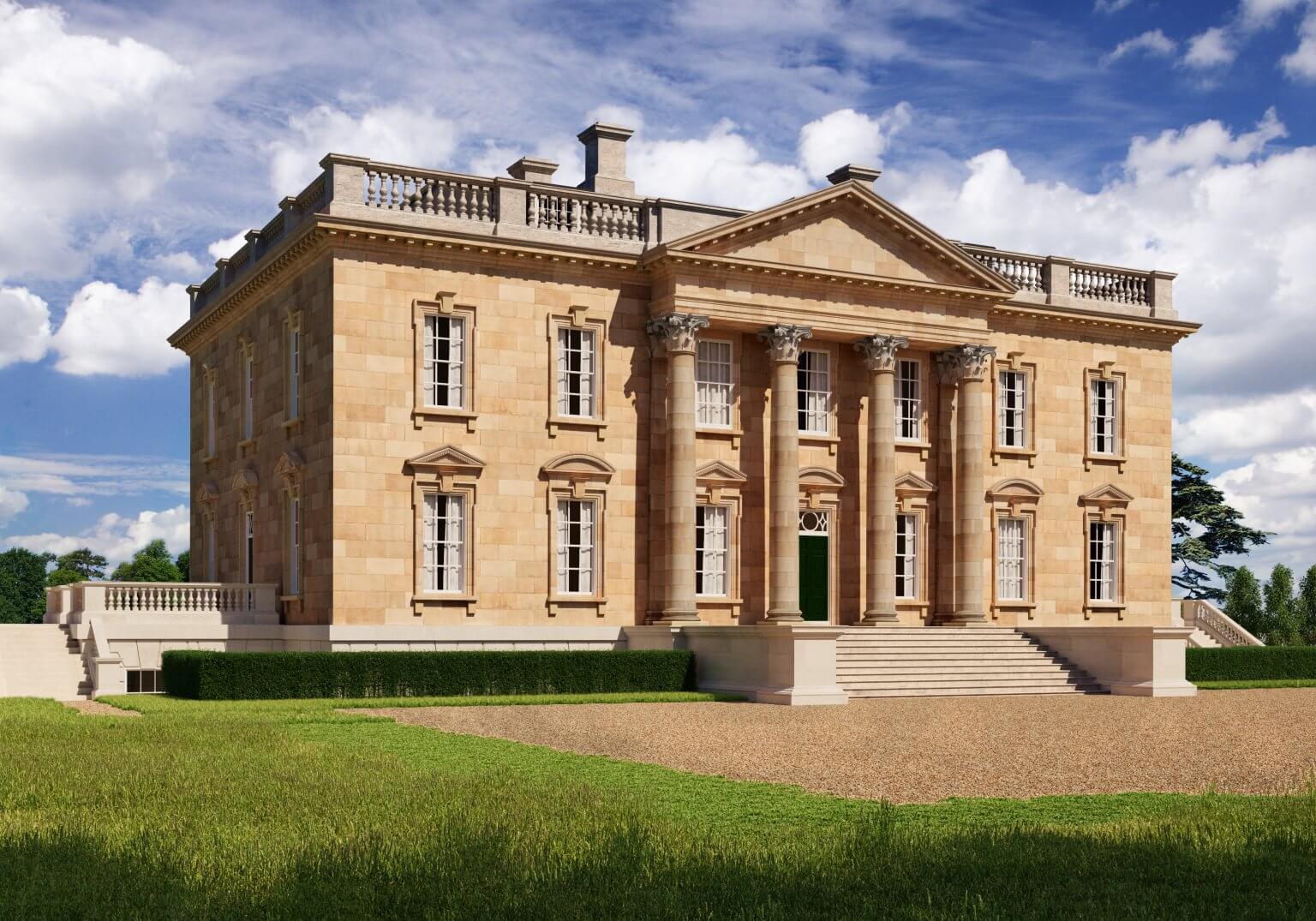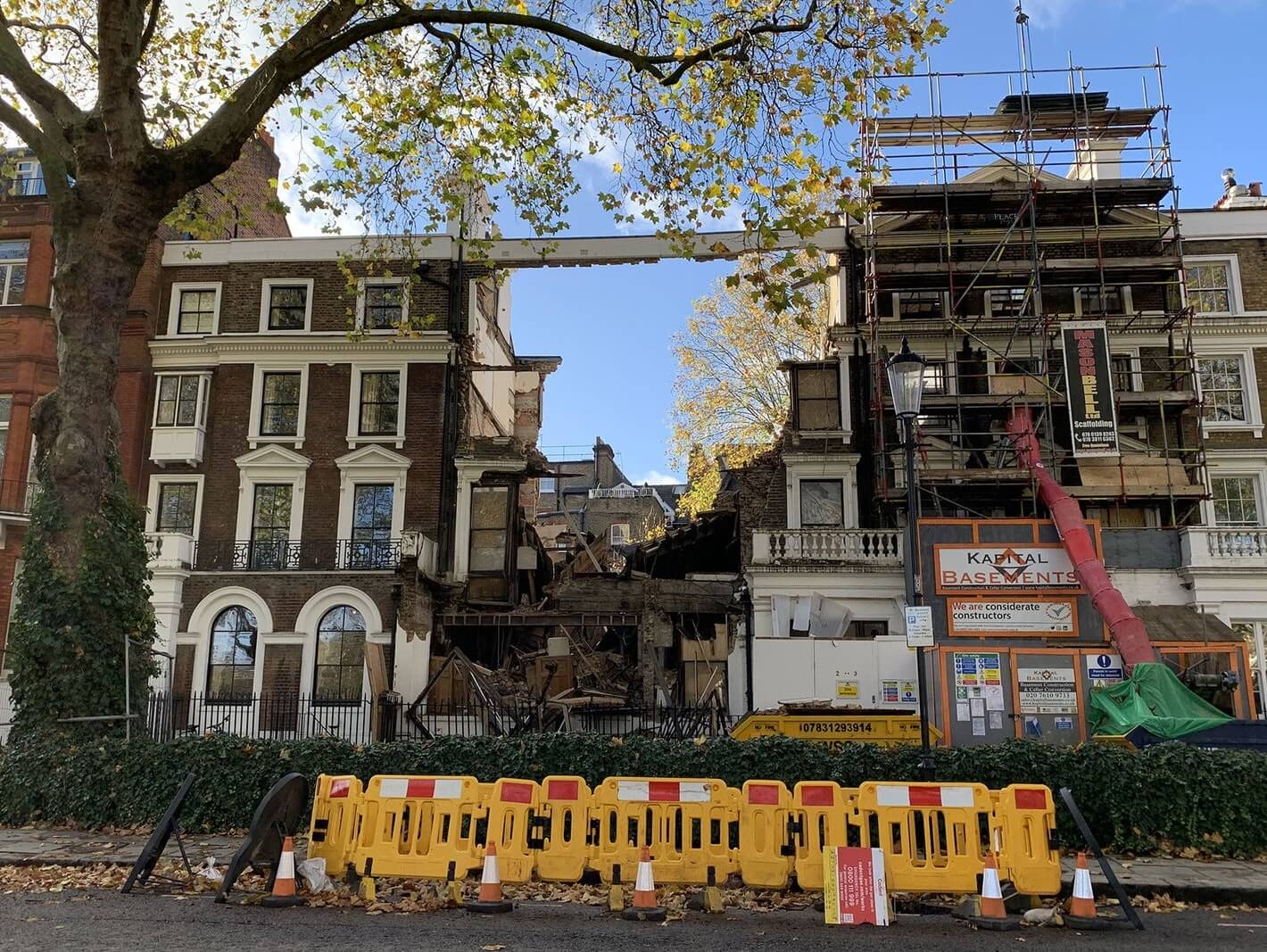Step inside RedBook projects
By Philip Wright, Director of Projects
SMALL
Apartment: a 2,000 sq.ft maisonette in Portland Place, W1
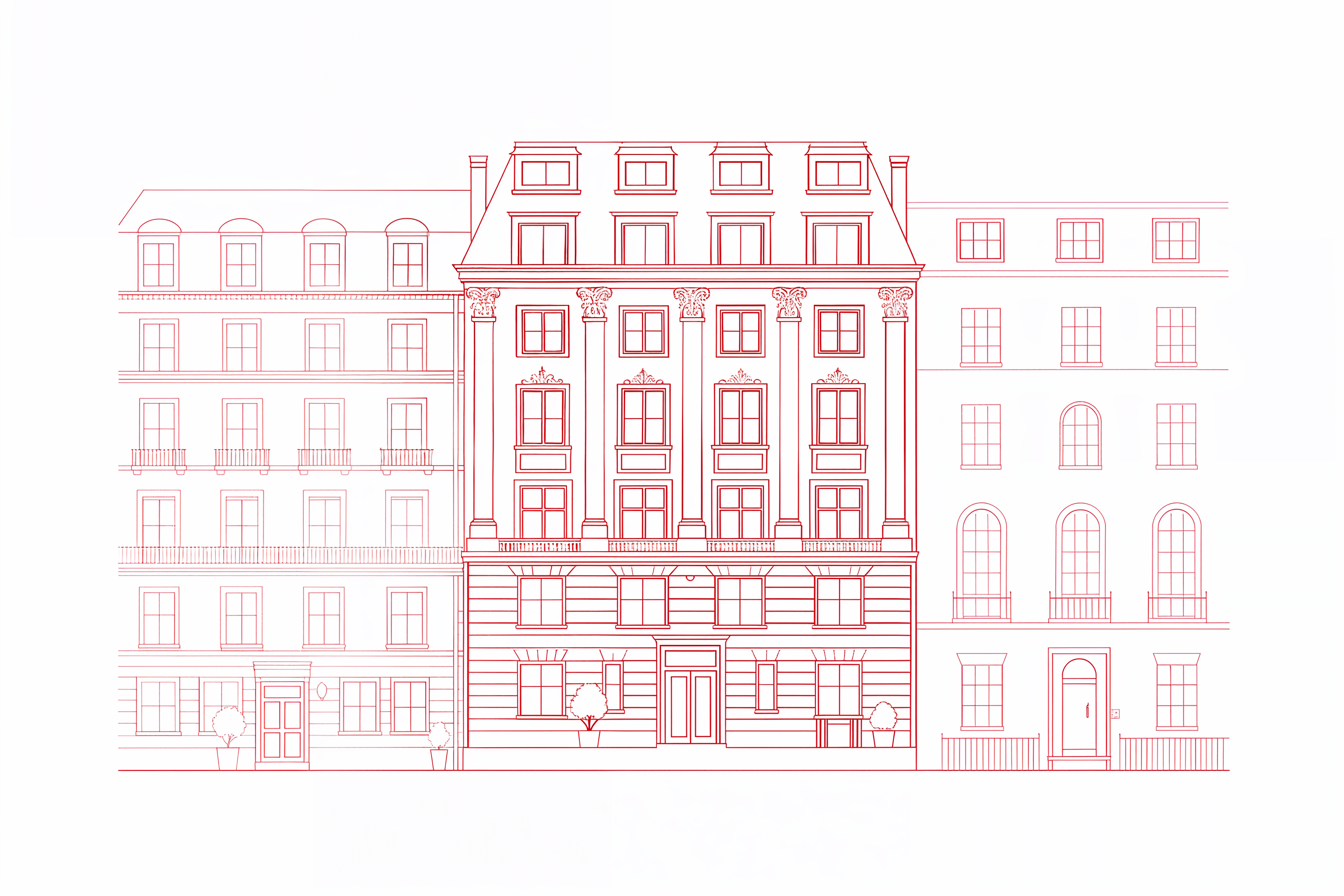
THE BRIEF
A two-floor apartment was bought as a base for our European client in London. On purchasing, the property appeared to be in good condition, and RedBook’s original brief was for a light-touch redecoration, which would create a greater feeling of space and make better use of the natural light available. However, when we looked more closely at elements such as the lighting and AV system, it became apparent that more work would be needed to future-proof the property, should our client wish to put it back on the market at a future date.
REDBOOK’S ROLE
We assembled the ideal light-touch design and delivery team, including an architect who could deliver on both the interior and garden design, as well as a contractor.
We acted as Project Guardian. This comprehensive service involves appointing one of RedBook’s in-house architects to act as a single point of contact for the client, reviewing professional contracts, managing site surveys, advising on statutory approvals and producing a monthly progress report.
Adjustments to ceiling heights and doors were necessary to create a greater feeling of openness throughout the apartment. Even though it occupies the ground and lower ground floors, the challenge was the height of the building, which, at over 18m, meant any internal changes had to meet the post-Grenfell high-rise safety measures.
We successfully navigated a way through these to ensure our client’s project was not derailed, all whilst ensuring we achieved their design goals.
MEDIUM
Penthouse: a 5,500 sq ft new-build duplex in High Street Kensington
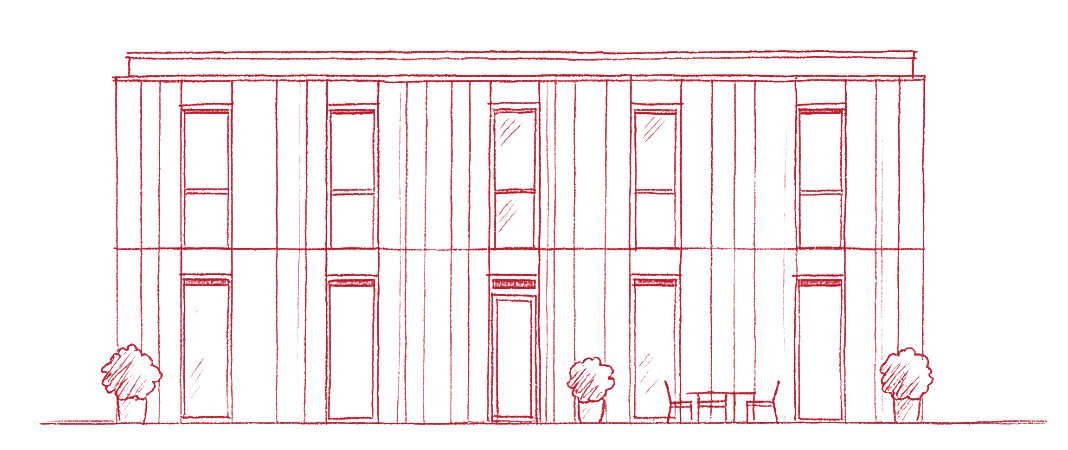
THE BRIEF
When they approached RedBook, our clients were in the process of buying a penthouse in a prestigious new development on the site of the former art-deco cinema on Kensington High Street. The purchase was for the base build with all the interior design and finishes still to be determined. We were asked to assemble a design-and-delivery team.
REDBOOK’S ROLE
From the outset, our clients wanted to make some early design changes to the layout of the penthouse, which required us to successfully negotiate a licence to alter agreement with the developer and contractor.
We also carried out our Taste Exploration exercise. This is a bespoke tool designed in-house which enables clients to establish where they stand on the design spectrum. It’s made up of over 100 images, covering all aspects relevant to the project, and includes a walking tour through the house from the front door to the garden. Responses to each image are logged for us to analyse. Following this, we put together the most appropriate design and delivery team made up of an architect, interior designer, landscape designer (the penthouse comes with a 2,500 sq. ft terrace), PM and QS to coordinate the design development and technical information for tender.
We act as a Client Representative, a service that goes beyond RedBook Project Guardian and is offered when clients are extremely busy or based overseas and can’t make site visits in person. A Client Representative can make key decisions on behalf of clients to move the project forward and ensure deadlines are met and payments are made promptly.
The building stands in the Edwardes Square Scarsdale Conservation Area, and our proposals included changing the location of doors, which had an impact on the façade. It met with local reservations but we pressed on, believing the revised layout would benefit the marketability of the apartment–should our client choose to sell in the future.
When the decision was made to relocate and prepare the penthouse for the luxury rental market, we set to work liaising with our referral network to establish the current rental yield. We also revised the design proposal in-house, scaling back on the personal touches and selecting fittings and finishes that are more appropriate for the luxury rental market.
LARGE #1
New-build: a 7,500 sq ft off-grid country house in Oxfordshire
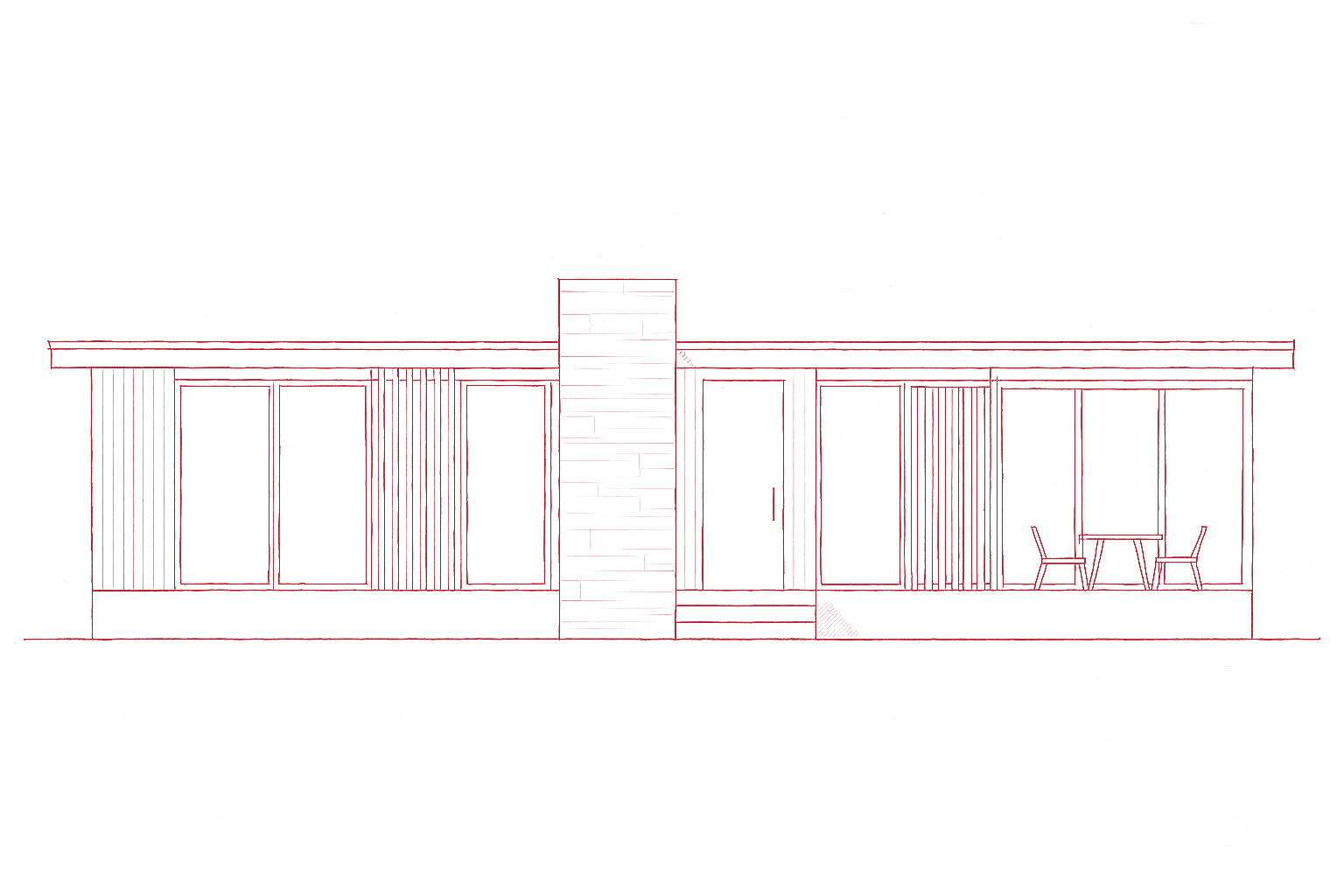
THE BRIEF
Relocating to the UK from Europe, our clients wanted to knock down a 1960s bungalow near the River Thames in south Oxfordshire and replace it with an exciting new carbon-neutral, off-grid house powered by photo-voltaic solar panels and ground-source heat pumps. We submitted for planning permission in May this year.
REDBOOK’S ROLE
As a substantial new-build country house, the project required a broad suite of professional support. We put together a full team assembly including an architect, interior designer, landscape designer, PM and QS, contractor, planning consultant, art consultant and lighting/AV specialist. Our client had yet to settle on the desired architectural style of the house–deciding between a traditional-looking English country house and something more Modernist in style–so we carried out our signature Partner Interviews. This is when selected practices are given a time slot to demonstrate their design ideas for this new house to the client and explain why they would be suitable for the project. From this, he decided to opt for a modern and low-lying glazed structure.
An unexpected change of role part-way through the early stages of submitting for planning permission meant our hitherto hands-on client had to turn his attention elsewhere. We stepped in to act as a temporary Project Guardian to help move the project along, sit in on key sign-off meetings and act as a sounding board. We also navigated the tricky matter of the location, which posed a flood risk issue, and involved moving the position of the house on the plot, as well as challenging the Environment Agency about their flood risk strategy for the area. The project is now successfully in for planning, and we hope to be on-site in autumn this year.
LARGE #2
Country estate: a 16,000 sq ft new-build country house in Hertfordshire
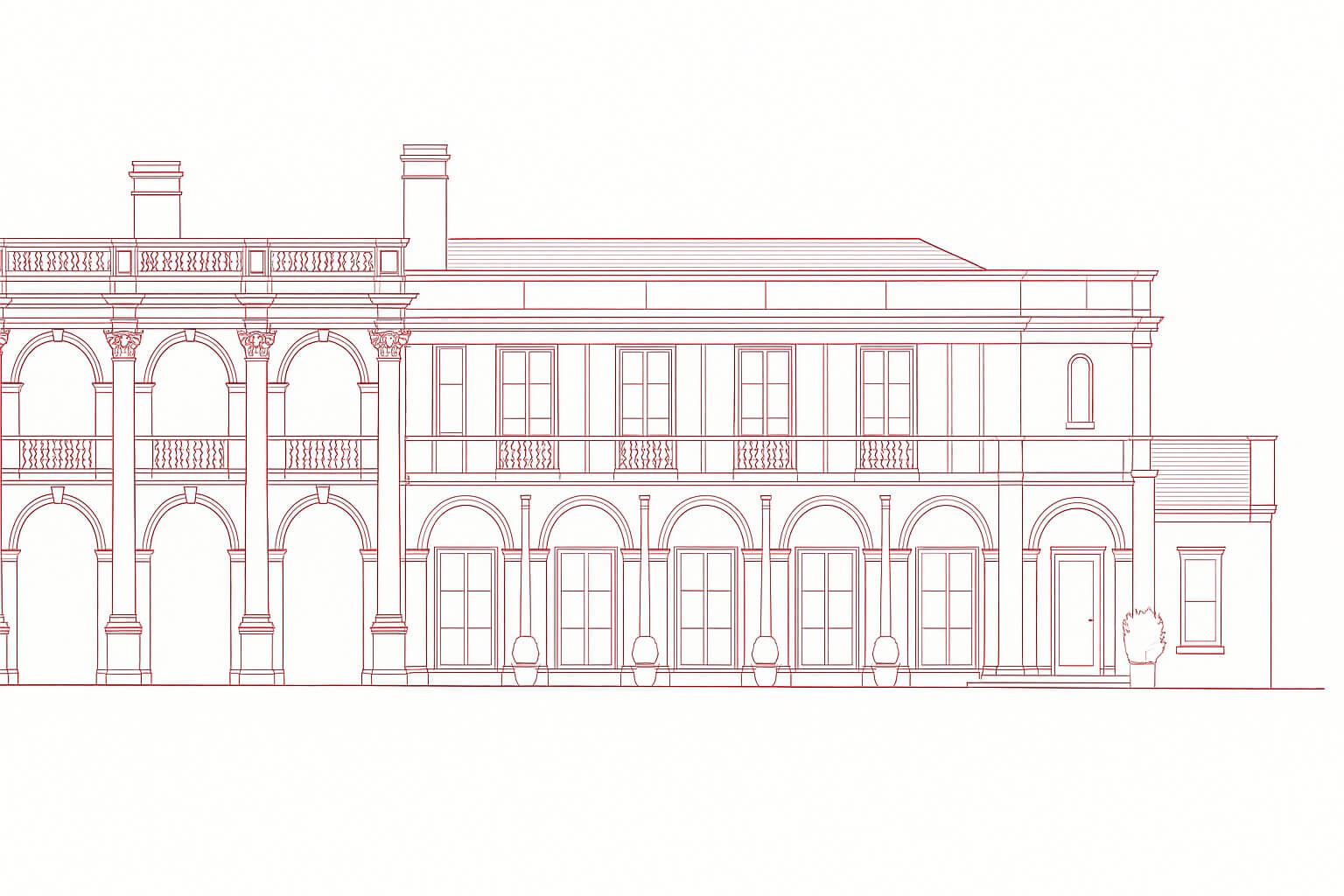
THE BRIEF
A knockdown-and-rebuild country house in a bold classical style, which will replace an unremarkable and unlisted 20th-century mansion standing in just over 100 acres of land within Hertfordshire’s protected Green Belt.
REDBOOK’S ROLE
Working in close alliance with the client’s family office, we put together a design and delivery team for this project. Our aim was to establish and fine-tune the client’s design aesthetic for the new house and help reassure the family office that their client’s interests were being safeguarded throughout.
This project is what many would assume is a classic super-prime RedBook project—and while no project is the same, it’s true that we’ve worked on several very large new-build houses in the last 15 years and have built up a bank of knowledge and know-how in the process. The architect appointed had significant experience in traditional country house design, but we were able to integrate details that hadn’t been considered, demonstrating how RedBook’s collective experience can add value to each and every client project.
The Green Belt is one of the most highly protected areas of the countryside, and, due to the sensitivity of the location, we approached a KC with extensive experience in planning law to help secure planning permission. This move resulted in the removal of some potentially significant obstacles that had been raised by the local planning authorities. Planning has been approved, and the groundworks are now underway.
