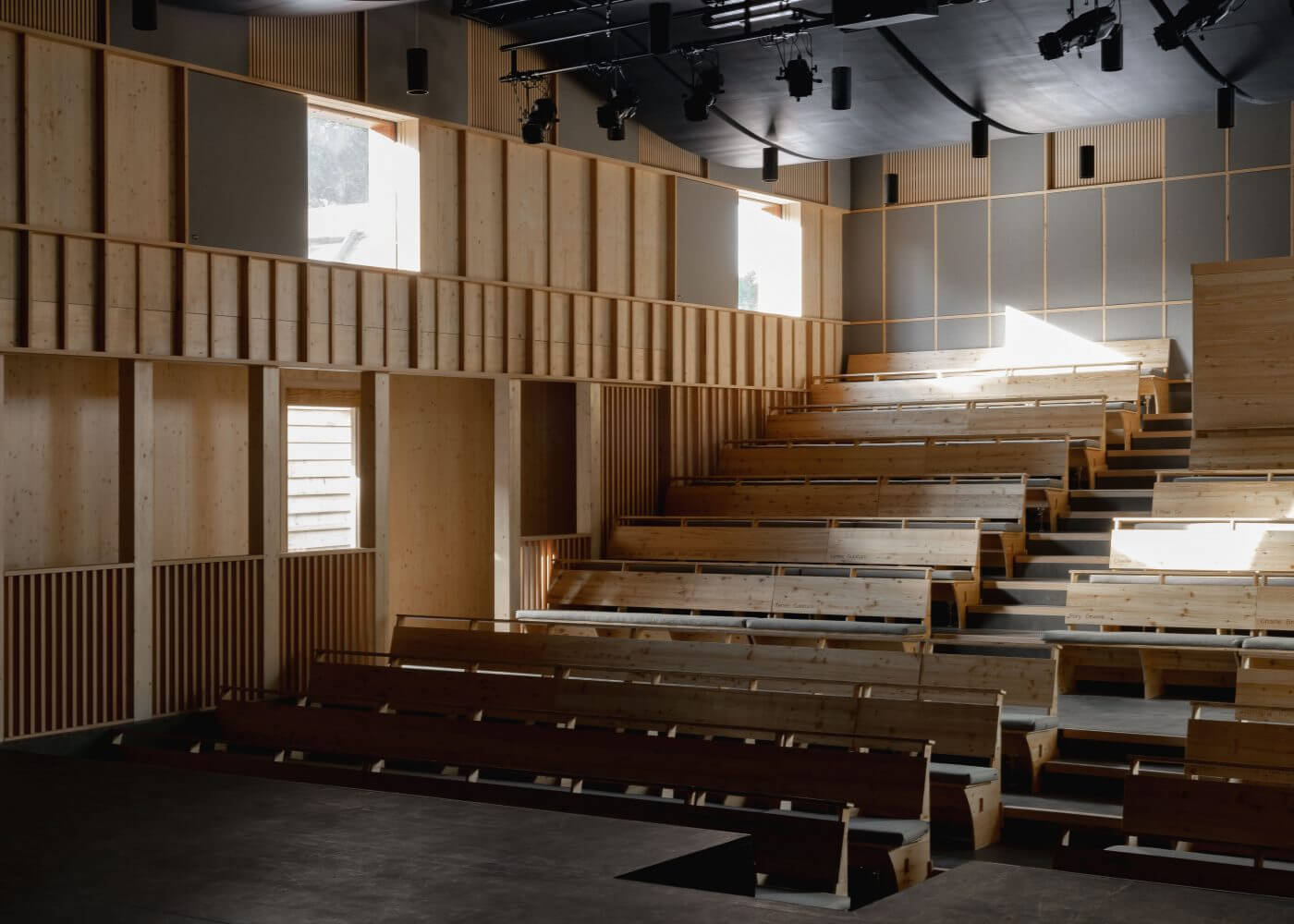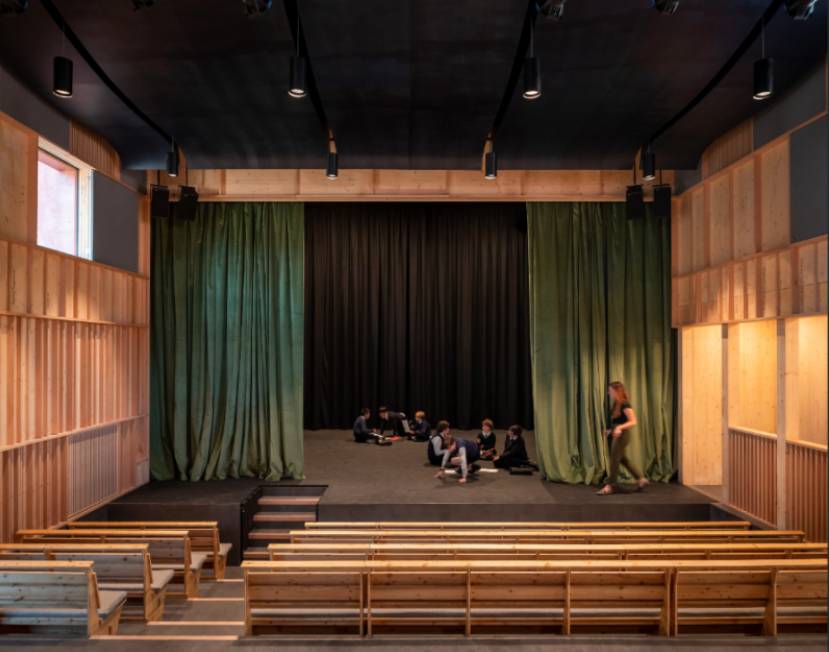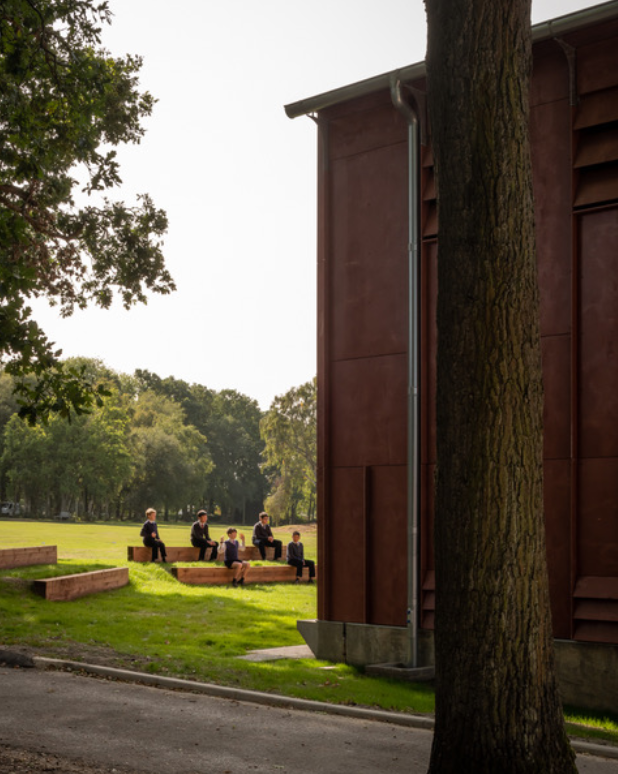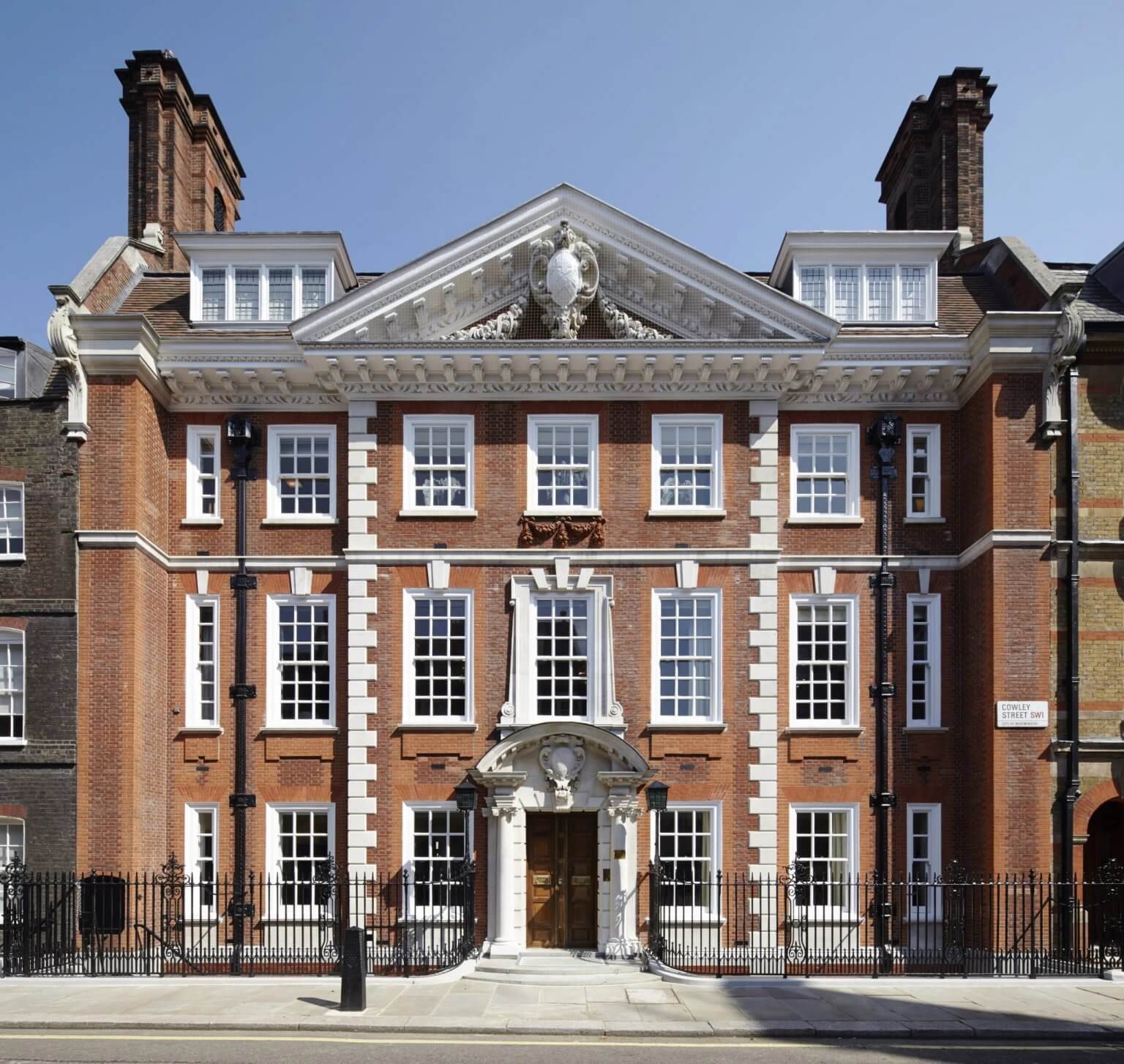A stage set for the budding actors of Berkshire
Last year we announced RedBook’s pro-bono involvement with the Horris Hill prep school near Newbury, Berkshire to recruit the most suitable architect for its ambitious new theatre project. The school had exciting plans for a beautiful new contemporary theatre in the heart of a rural campus for its students. RedBook was invited to advise on the property project management, and after a successful fundraising effort this became the David Brownlow theatre, named after its principal benefactor Lord Brownlow. Read our previous article on how the story started here. We can now tell you how it all turned out.
1. THE BRIEF
The brief was to design a space into which the school’s arts and drama capabilities could expand. They wanted their pupils and staff to see possibility in the space and to create new ways to express themselves, to learn and to enhance personal development. The brief called for a theatre that would expand the arts and drama curriculum at the school—in recognition that performing arts improve pupils’ confidence, grasp of languages, debating skills, oratory and aptitude.
After a thorough review of the requirements of the Board of Governors and stakeholders, RedBook was able to draw on some of the most accomplished talent across the country to compete for this project. After short-listing four practices to present to the Governors, the decision was unanimous.
The proof is in the pudding. The appointed architect Jonathan Tuckey has transformed what was once a featureless car park into an animated “civic square” and a 1970s modular cabin into a new-build theatre. He has managed to create a design that is not just sympathetic to the surrounding Victorian architecture, but also has drawn on the aesthetic from the materials and colours of the existing buildings.
The theatre and the civic square act as a nucleus around which the surrounding woods and warm red-brick hues combine in a contemporary and functional space. Natural materials have been used to create a passively ventilated theatre, which sits within the wooded setting of the campus.
“He has managed to create a design that is not just sympathetic to the surrounding Victorian architecture, but also has drawn on the aesthetic from the materials and colours of the existing buildings.”

The undulating ceiling, a deep dark blue representing the night sky, has been acoustically modelled to project sound from the stage into the auditorium. The floor is black polished Viroc, cut into a pattern to reference the ornate stone floors of Renaissance churches and pieced together by hand off-site.
A tall portico structure announces the theatre from the main point of arrival and activates the new civic square in front. It will be used as a billboard to promote theatre productions and it functions as an assembly and congregation space for small groups of pupils. An outdoor amphitheatre facing the school and playing fields extends the theatre into the surrounding landscape.

With sustainability at the heart of the design, the cross-laminated timber saved over 40 tonnes of CO2 emissions. The innovative use of sheet materials and flat surfaces meant that much of the construction could happen off-site and waste could be kept to a minimum.
Since opening the theatre in October 2020, Horris Hill has found the 160-seat auditorium and outdoor amphitheatre in constant use and are looking forward to the opportunities it will bring for their students and the local community in the future.
Giles Tollit, Headmaster of Horris Hill, said ‘It is a fabulous building and it has already significantly enhanced the quality of the education we are providing—not just the drama, but also lectures. Staff are beginning to explore the technical capabilities and the standard of the in-house lectures is rising every day. Utterly brilliant.’
Marina Lund, Chair of Horris Hill Governors, added ‘Jonathan Tuckey immediately grasped the sense of community at Horris Hill and the binding presence that a theatre could bring to the school. It has been a collaborative and rewarding process. The new theatre is contemporary and its simplicity reflects the ethos of the school.’
Tuckey commented: ‘The theatre was the result of fruitful collaboration between client, pupils, teachers, donors, design and construction teams. There were of course obstacles along the way: fundraising, Brexit, insolvencies, tempestuous rain, a pandemic—all of which only heighten the pleasure of seeing the building in use. For our part we are very proud to have united the two parts of the school campus with a building for congregating, whether on the amphitheatre steps in the sun or in the auditorium for a concert.’

RedBook advises on a wide variety of new build projects, ranging from residential to cultural and commercial. Please get in touch using the details below to find out more and read more RedBook articles here.

